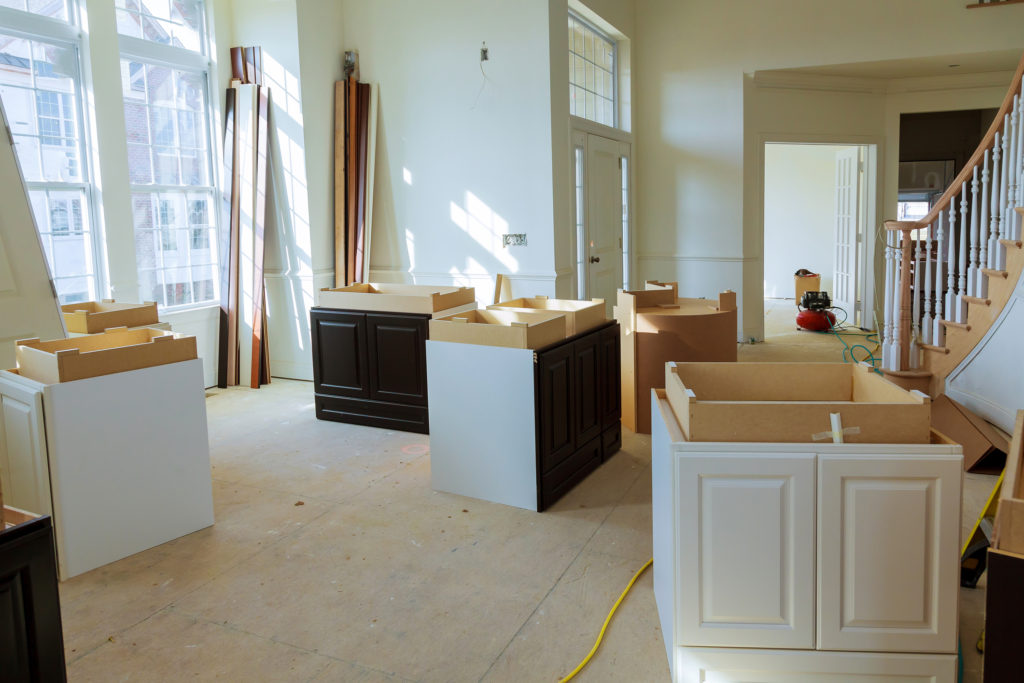
If you do a complete kitchen remodel, which is installed first – cabinets or flooring? The answer depends mainly on the flooring type, including choosing vinyl, laminate, hardwood or tile, and subfloor. The main concern will be ensuring the countertops are at the proper height. Generally, most contractors and home remodeling professionals install cabinets first, but this is only true for some renovation situations.
Thin flooring can be installed before your cabinetry (running underneath cabinets or appliances) or up to the base of already installed cabinets. Either installation order works with thin flooring without affecting the height of cabinets. Thicker flooring like hardwood, marble, or large-format porcelain tiles should be installed first to guarantee standard cabinet/countertop height, especially if there’s a subfloor. An experienced home remodeler can ensure your kitchen cabinets and flooring are correctly installed.
When to Install Cabinets Before Flooring
Floor coverings should be installed before appliances. Flooring covering or finish flooring refers to the surface you’ll walk on, not the subfloor or underlayment. After cabinetry is installed, your flooring material of choice is cut to fit and butted against your cabinets. Any tiny gaps between the flooring and cabinet are covered by installing additional molding at the base of the cabinet.
Pros & Cons of Installing Cabinets First
Homeowners may opt to install cabinets before their flooring to reap the benefits of cost savings and ease of installation. This method involves fitting the flooring material around the cabinet bases and kitchen island. Let’s explore the advantages and disadvantages of this approach:
Pros
Use Less Material – Installing base cabinets first saves money because less material is needed. Putting flooring underneath hidden places can become costly. If keeping the floor flush is an issue, consider using plywood risers underneath cabinets and appliances.
Protection of Cabinets – Safeguard your cabinets from damage by installing flooring first. Cabinet boxes and doors will remain unscathed when installed over the flooring.
Flooring Flexibility – Installing cabinets before the finished floors gives you more freedom to replace the type or style of flooring in the future.
Drawbacks
Aesthetics – The finished look can be affected when flooring is cut around cabinets. It may not provide the same seamless appearance as installing the flooring first. Visible seams or transitions around the cabinet bases are a cosmetic concern for some homeowners.
Challenging Installation – Installing flooring around cabinets can take more time and effort. It requires precision cutting and fitting to ensure a clean and professional look. It will increase the labor cost of installation.
When to Install Floor Coverings First
In some design situations, such as unusual appliance heights or construction irregularities, raising the overall size of your flooring may be necessary. To compensate for these variations, you can install the flooring before placing appliances, kitchen cabinets, and the kitchen island. By utilizing the thickness of the flooring, which can be up to 2 inches, you can bridge the gap caused by the design anomaly.
Pros & Cons of Installing Flooring First
Opting to lay flooring first provides a clean slate for any cabinetry configuration. Flooring first and cabinets second also lessen future remodeling issues. Here are some pros and cons of using the flooring first method:
Seamless Appearance – Get clean, seamless and professional results when floor coverings are installed first, as there are no gaps or transitions between cabinets and flooring.
Easier Installation – Cabinets installed over finished floors are straightforward. Floors already leveled provide cabinet installers with a stable surface, ensuring precise measurements and near-perfect alignment.
Flexibility in Future Changes – Installing flooring first lets you easily change your kitchen layout or cabinet configuration. If modifications are made, existing flooring means no replacing or matching is necessary.
Potential Damages – Floors are at risk of being damaged during cabinet installation. Extra care must be taken to minimize scratches, dents, or scuffs.
Cabinet Removal Issues – Cabinets that need to be removed or replaced must be carefully disassembled or cut around to avoid floor damage. Professional assistance may be required.
Get a Professional Opinion for Your Kitchen Cabinet & Flooring Installation
Choosing a flooring installation method depends on your preferences, project timeline, budget, and plans. If your kitchen remodeling project is DIY, your skill set and budget affect your decision. Consider using a remodeling contractor with vast construction knowledge.


