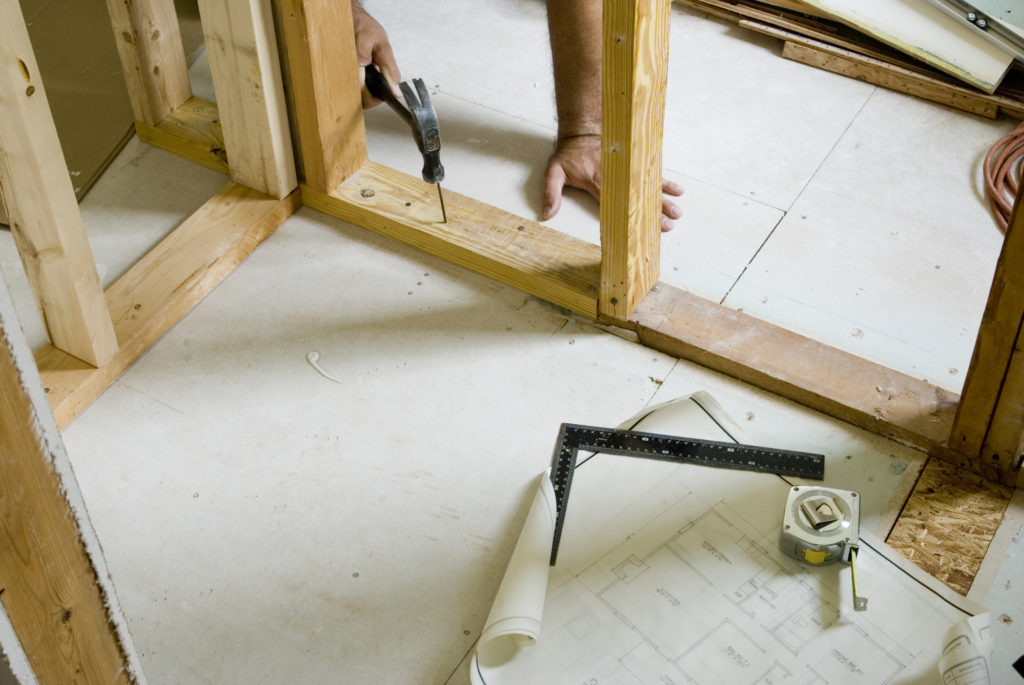
You bought your dream home but now you need more square footage. Families grow, accumulate more “stuff” or work from home. Regardless of why you need more room, homeowners may wonder how to solve this living space conundrum. What can you do if upgrading to a larger home isn’t an option? Depending on your budget, you can repurpose an existing room, add a new one, or gain some extra space with a bump out.
Convert an Existing Space to Create More Room
Converting an existing room is an affordable way to create more space while maximizing the utility and functionality of your home. Here are some ideas on how to repurpose your existing space:
Remove non-load-bearing walls – Remove non-structural walls to open up the space to reveal an open floor plan. This can make the room feel larger and allow for better flow and flexibility.
Combine rooms – Adjacent rooms can be combined into one larger space, such as a main bedroom or family room, by removing walls and doorways.
Split a large room – Split a large space into smaller ones to reconfigure the existing floor plan to accommodate an additional family member or home office.
Garage Conversion – Unneeded garage space can be enclosed to create a living room, home office or one or two bedrooms, depending on your needs.
Add a loft – High ceilings can lend themselves well to creating a loft or mezzanine level within an existing room. This can provide additional sleeping space, workspace or storage without increasing the room’s footprint.
Understair space – The area under the stairs is often empty or inaccessible. Convert it into a half bath or child’s playroom. Add lighting and shelving or cabinetry to turn the area into a storage closet or pantry.
Turn the attic into a room – Attics with tall ceilings can be converted into functional space such as bedrooms, playrooms or home offices. Adding dormers adds extra space and the windows allow in natural light.
Finish your basement – Basements are an excellent way to add square footage without adding on. Depending on size, a contractor can convert your basement into a family room, several bedrooms or an entirely liveable space that includes a kitchen, bathroom, and laundry room.
Depending on your skill level and experience, some simple changes may be considered a DIY project. It is best to consult with a contractor when dealing with load-bearing walls, structural changes, electricity and plumbing.
Full-Room Additions
Adding an extra room to your house can increase your overall living space and provide comfort and functionality.
Some popular home additions are:
- Bedrooms
- Laundry room
- Mudroom
- Bathroom
- Kitchen
- Sunroom
- Home office
- Main bedroom suite
- In-law suite
Remember, it’s essential to consult with professionals who can guide you through the process and ensure that the construction work is done safely and complies with local regulations.
Bump Out Addition
A bump-out room or micro addition adds living or storage space without the expense of a full addition. This type of addition usually extends an existing room from two feet to 15 feet without extending the foundation. Adding a few feet to a room is a good solution to create space for storage, such as a closet or pantry or open up an existing room.
Gain Living Space with the Help of a Pro
A properly executed home addition or room conversion involves hiring experienced professionals. They will handle the planning and design, obtain proper permits, and perform the construction work. Choose a contractor who provides a portfolio of work and client recommendations. Whether you are planning to add a room or convert an existing one, make sure you focus on creating a space that is beautiful, functional and enjoyable.


